Overview
Map
Other Details
كنيسة مار الياس
Blat Jbeil
Jbeil
Mount Lebanon
كنيسة مار الياس - بلاط جبيل الكنيسة في الأساس مبنيّة بحجارة معبدٍ رومانيّ بُني في زمان الإمبراطور انطونان التقيّ كما تشير النقوش اليونانيّة على جدرانها. تحوي الكنيسة على عدّة آثار من المعبد القديم كتمثال صنمٍ في آخرها. في القرون الوسطى تزيّنت الكنيسة بمجموعة من الجداريّات ما زال قسمٌ منها ماثل. الكنيسة كناية عن بناء بنمط بازيليكيّ بثلاث أسواقٍ وعقدٍ سريريّ. في عهد المماليك إستُعملت هذه الكنيسة كخانٍ للمُسافرين، وفي بداية العهد العُثماني إستُعملت إسطبلاً للخيل في قسمٍ منها، وفي القسم الآخر أُنشئت معصرة للزيتون. وآلت ملكيتها لمشايخ آل حمادة الشيعة. وفي أوآخر القرن الثامن عشر قَدَمَ الشيخ وهبه الدحداح الأول من كسروان وإستملك بلاط، فَحوَّل الإسطبل الذي أصبح من أملاكه الى كنيسة على إسم مار الياس وأعاد ترميمها، فكرَّسها المطران يوسف المريض في 4 كانون الأول ١٨٧٠. وفي العام ١٩١٩ ضربتها صاعقة، فأعاد الشيخ إسكندر كنعان وهبه الدحداح ترميمها. وفي العام ١٩٧٨ قامت المديريّة العامّة للآثار بترميمها على الشكل الذي تقوم عليه الآن. تضمّ الكنيسة لوحةً لمار الياس من عمل كنعان ديب الدلبتاوي. The church of St Elias - Blat Byblos The church was built with the spolias of an ancient roman temple built during the reign of the emperor Antoninus the pious. The church holds many remanences of the temple : greek inscriptions and an idol. The church’s structure is a three naved basilical plan with a crib vault. It used to be covered with frescoes some of them can be seen today. During the Mamluk’s era the church was converted into a caravanserai. Later on it was converted into a stable and an olive pressing mill and remained so during the Ottoman era when it became property of the Shia lords of the Hemade family. The church was bought by the Sheikh Wehbe el Dahdah when he came from Kesserwan and bought the village of Blat. The church was reconsecrated and dedicated to the Saint Elias the Prophet by bishop Youssef el Marid of the 4th of december 1870. It was damaged by a lightning stroke and restored in 1919 by Sheikh Kanaan Wehbe Dahdah. The church was renovated by the Lebanese Directorate General of Antiquities in 1978. The church holds a painting of Elias by Kanaan Dib.
Visited 4101 times, 5 Visits today


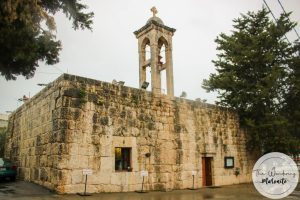
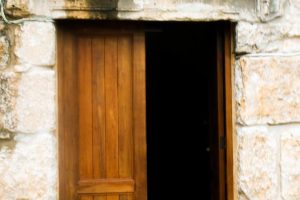
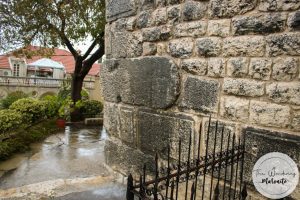
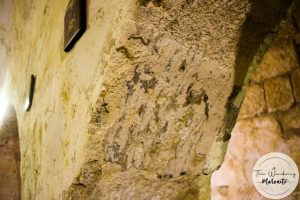
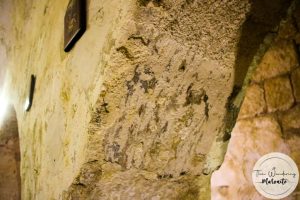
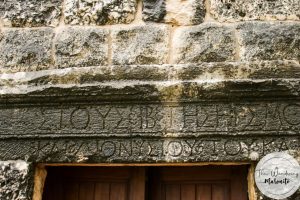
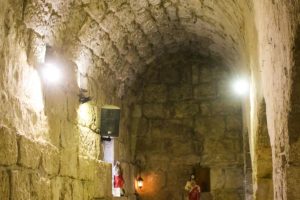
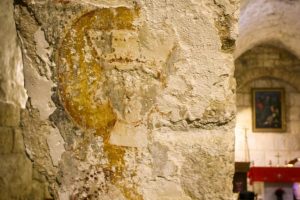
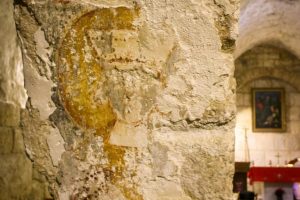
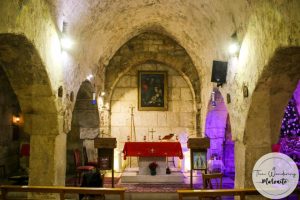
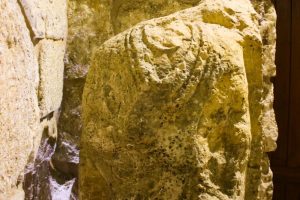
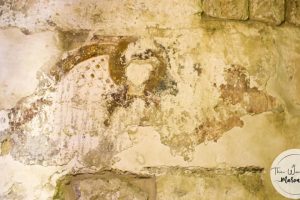












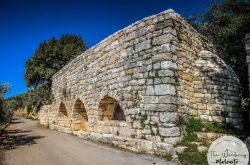
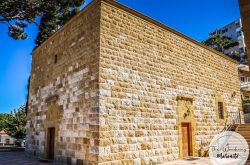
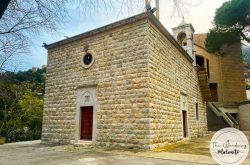
Reviews are disabled, but trackbacks and pingbacks are open.